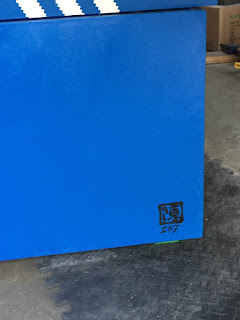Here's a project I've always wanted to make. A little bartop arcade. Retrostyle. The core will be a Raspberry Pi 3 running an emulator, Retropie. 2 players!
It starts out with plywood.
A simple design for the cabinet. Just the basics.
Sourced the arcade buttons and joystick from Amazon. I went with Sanwa style. Old school Japanese arcade setup.
Hooked it all up for the first time. Programmed the Raspberry Pi was super easy.
For lights, I went with some cheap IKEA LED lights. For sound, I took apart cheap computer speakers.
Took apart an old computer monitor. Giving it a second life.
Photoshopped some artwork onto the deck.
and... SephiCade is finished
And now, it's loaded with 5000+ craptacular 70s, 80s and 90s games! Consoles ranging from Atari 2600 to Sega Genesis to NES/SNES. Someday, I'll probably finish off some more artwork for the sides of the cabinet. For now, I can just get pissed off never being able to beat any of these games.











































